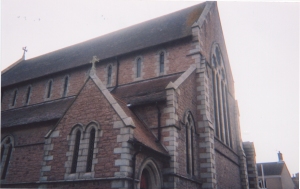
Return to my Societe Pages index
Return to the St Aubin index

The Anglican church, St Aubin-on-the-hill, began to be built in June 4th, 1889 with the laying of the foundation-stone by the Bishop of Guildford. It was open on October 13th, 1892.
The church at St Aubin was built because the merchants at St Aubin did not want to have to make the difficult journey (under the sub-standard tracks) to the Parish Church of St Brelade, down in St Brelade's Bay.
See the Guidebook below for more details.
St Aubin, who was a native of Brittany, became Bishop of Angers in AD 529 and distinguished himself by his exertions for the redemption of captives taken by the Barbarian invaders of Gaul. A number of churches and communities in France bear the name of St Aubin, particularly in Brittany.
The naturally sheltered harbour of St Aubin must have been a resort for fishermen from the very earliest times and most probably a chapel serving the religious needs of this community of fishermen was dedicated to our Breton Saint. However, nothing of the chapel remains and in truth its site is unknown.
At least as far back as the early 16th Century St Aubin was a busy port and tradition has it that Sir Walter Raleigh, Governor of Jersey in the last years of the reign of Queen Elizabeth, persuaded the St Aubin merchants to fit out ships for the Newfoundland cod fishery trade. So it is remarkable that such a thriving town had no church of its own until the early 18th Century. In 1747 a church was built at St Aubin, the first to be erected in the island since the Reformation. This was the result of a petition to the Bishop of Winchester from the inhabitants of St Aubin in which they made their case for the erection of a Chapel of Ease. Among their concerns was the fact that they "and a great concourse of foreign merchants and others to the said town ..." had to travel some two miles to the Parish church of St Brelade "...and the road to the said Church is very difficult by reason of many rugged steep ascents and descents, and a great way of moving sands, and the said inhabitants are exposed to great fatigue by sheer scorching heat in the summer, and the storms of impetuous westerly winds which usually blows there in Winter..." The square, barn-like building stood on the site of the present church car park, but in 1888 it was pronounced unsafe. At a meeting held on 19th April 1889 it was resolved that a committee be set up for the purpose of collecting money and carrying on the building of a new church.
The foundation stone of the present building was laid by the Bishop of Guildford on 4th June 1889, before the plans for the building had been finalised. After the consideration of a number of tenders, Messrs Coutts, Architects of London were requested to prepare a design for a complete church at a cost not exceeding £2,500!
Such a princely sum allowed the best stone-masons to be employed, not only to re-use the granite of the old building but to cut and fashion the beautiful columns, arches and windows in Mont Mado granite. The building was completed and the first service was held in October 1892.
Architecturally St Aubin-on-the-Hill is a very fine example of a Victorian Gothic style building, and few alterations have been made since its completion. There is a splendid window over the High Altar and the figures of the twelve Apostles that form part of the Communion rail are worthy of close examination. The stained-glass of the west window depicts the Wedding Feast at Cana and is best viewed at around midday when the light shining through throws a warm glow over the reception area. However it is the small north window in the Lady Chapel that attracts the most attention. It is the only Pre-Raphaelite window in Jersey and it was created by the firm of William Morris from designs by Sir Edward Burne-Jones, in that brilliant and unusual partnership which produced so much of the most beautiful stained-glass in the British Isles.
At the north end of the nave, the altar which bears the logo of the St Brelade Group of Churches, and the platform on which it stands, were added in the 1980's. In the early part of 1992 further re-ordering took place, chiefly the removal of a number of pews and the construction of a platform around the font at the south end. The oak used in the construction of the screen around the east door was taken from pews removed at that time.